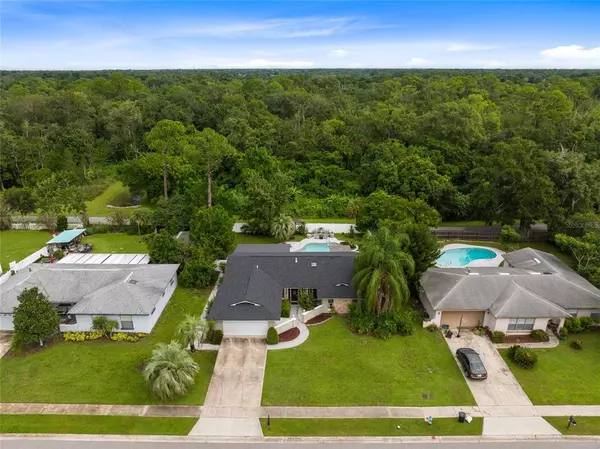$445,000
$435,000
2.3%For more information regarding the value of a property, please contact us for a free consultation.
440 LOWNDES SQ Casselberry, FL 32707
3 Beds
2 Baths
1,648 SqFt
Key Details
Sold Price $445,000
Property Type Single Family Home
Sub Type Single Family Residence
Listing Status Sold
Purchase Type For Sale
Square Footage 1,648 sqft
Price per Sqft $270
Subdivision Carriage Hill Unit 4
MLS Listing ID O6051346
Sold Date 10/18/22
Bedrooms 3
Full Baths 2
Construction Status Appraisal,Financing,Inspections
HOA Fees $2/ann
HOA Y/N Yes
Originating Board Stellar MLS
Year Built 1970
Annual Tax Amount $2,764
Lot Size 0.260 Acres
Acres 0.26
Property Description
This home is simply beautiful! Totally remodeled from top to bottom and front to back, it features neutral, stylish tiled floors, unique, tasteful light fixtures, warm paint colors, lovely inviting kitchen with granite counters and stainless steel appliances, vaulted ceilings, pretty yet functional window treatments and an oversized interior laundry room offering additional storage options. Both bathrooms have been tastefully remodeled with tall vanities, granite countertops and beautiful bath and shower tile. The Master Bedroom features 2 closets, one in the bedroom and one in the Master Bathroom and a large walk-in shower in the master bathroom. It even comes with a Library just to the right of the foyer. This sizable room has built-in cabinets designed for a library but it also makes a great home office. Make sure to check out that room and imagine all the possibilities. But it is the outside of the home that will truly capture your heart. It backs up to conservation, so no rear neighbors and there is a walking trail directly behind the house so be sure to check outside the back yard gate. You will be impressed. The pool with the pavers, conservation, and outdoor kitchen and pergola makes for a very picturesque view. It reminds you why you live in Florida ;-). This home has so many great features, including a 2022 roof, 2016 HVAC, 2021 hot water heater, newer plumbing & electrical box and 2019 vinyl fence and so much more! This home is the full package!
Location
State FL
County Seminole
Community Carriage Hill Unit 4
Zoning R-9
Rooms
Other Rooms Attic, Bonus Room
Interior
Interior Features Cathedral Ceiling(s), Ceiling Fans(s), Eat-in Kitchen, Skylight(s), Solid Surface Counters, Solid Wood Cabinets, Vaulted Ceiling(s), Window Treatments
Heating Central
Cooling Central Air
Flooring Carpet, Ceramic Tile
Fireplaces Type Free Standing, Other
Fireplace true
Appliance Dishwasher, Dryer, Gas Water Heater, Range, Refrigerator, Washer
Exterior
Exterior Feature Fence, Outdoor Grill, Sliding Doors
Parking Features Driveway
Garage Spaces 2.0
Fence Vinyl
Pool In Ground
Utilities Available BB/HS Internet Available, Cable Available, Natural Gas Available, Natural Gas Connected
View Pool, Trees/Woods
Roof Type Shingle
Porch Covered, Deck, Patio, Porch, Screened
Attached Garage true
Garage true
Private Pool Yes
Building
Lot Description Conservation Area, Sidewalk, Paved
Entry Level One
Foundation Slab
Lot Size Range 1/4 to less than 1/2
Sewer Public Sewer
Water Public
Architectural Style Ranch
Structure Type Block, Stucco
New Construction false
Construction Status Appraisal,Financing,Inspections
Schools
Elementary Schools Casselberry Elementary
Middle Schools South Seminole Middle
High Schools Lake Howell High
Others
Pets Allowed Yes
Senior Community No
Ownership Fee Simple
Monthly Total Fees $2
Acceptable Financing Cash, Conventional, FHA, VA Loan
Membership Fee Required Optional
Listing Terms Cash, Conventional, FHA, VA Loan
Special Listing Condition None
Read Less
Want to know what your home might be worth? Contact us for a FREE valuation!

Our team is ready to help you sell your home for the highest possible price ASAP

© 2025 My Florida Regional MLS DBA Stellar MLS. All Rights Reserved.
Bought with EXP REALTY LLC





