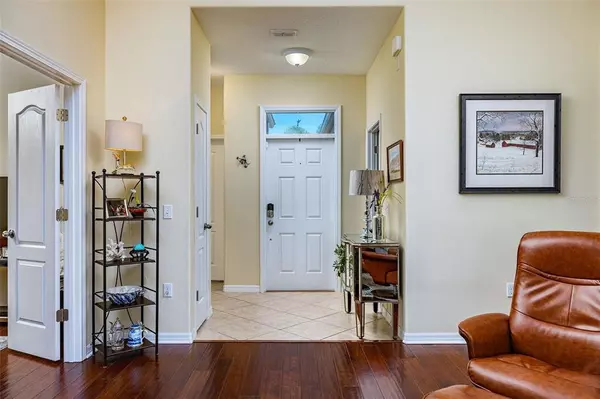$365,000
$375,000
2.7%For more information regarding the value of a property, please contact us for a free consultation.
9934 SEMIAHMOO LOOP San Antonio, FL 33576
2 Beds
2 Baths
1,549 SqFt
Key Details
Sold Price $365,000
Property Type Single Family Home
Sub Type Single Family Residence
Listing Status Sold
Purchase Type For Sale
Square Footage 1,549 sqft
Price per Sqft $235
Subdivision Tampa Bay Golf & Tennis Club
MLS Listing ID T3398236
Sold Date 10/14/22
Bedrooms 2
Full Baths 2
Construction Status Appraisal,Financing,Inspections
HOA Fees $86/mo
HOA Y/N Yes
Originating Board Stellar MLS
Year Built 2013
Annual Tax Amount $2,475
Lot Size 4,791 Sqft
Acres 0.11
Property Description
Lovely Lennar model, everything included and then some! Built in 2013 it's one of Tampa Bay Golf And Country Club's newer properties! The 2 bedrooms, 2 full bathrooms, plus a den/office, 2 car garage, 1549 SQFT, located on a peaceful street makes it the perfect FLORIDA HOME! This newer home is more energy efficient with the hybrid water heater, dual pane windows, and the radiant barrier in the attic! The exterior added upgrades include newer paint, gutters, stone planters with river rock ground covering, landscaping, sod, screened front porch entry, an 8'x8' grill paver patio in the backyard, and a 2021 LENNOX AIR CONDITIONER/HEAT PUMP! The gorgeous interior starts with a tiled foyer including a coat closet, a great room split floor plan, plenty of natural light, neutral decor, high ceilings, beautiful wood floors in the main living and den area, 18"X18" diagonally laid tile in all the wet areas, decorative lighting and ceiling fans, rounded wall corners throughout, and a tranquil view of the greenbelt through the double sliding glass doors leading to an expansive screened lanai! The new extended lanai has 12"X24" porcelain tile, Suntex 95 roller shades across the rear screen, and a 4-piece patio set (loveseat, 2 chairs & coffee table) included! The den/office has a double door entry, a perfect retreat! The eat-in-kitchen offers an expanded island countertop with rounded edge black pearl granite, room for 3 bar stools (2 included in the purchase), stainless appliances including a 25 CU french door refrigerator with external water/ice dispenser, staggered maple cabinets, newer garbage disposal, granite countertops and backsplash, pantry and cozy breakfast nook with double sliding glass doors leading onto an outdoor patio paradise! The large main bedroom has newer plush carpeting, a tray ceiling, a walk-in closet, and an ensuite bathroom with an oversized walk-in tiled shower, dual sinks, a private restroom, and a high vanity! You'll love the quaint guest bedroom with bay windows and carpet flooring. The inside laundry room has a storage shelf, and the washer (Samsung VRT He front loader)/dryer (Samsung Moisture Sensor He Front loader) convey with the purchase! Also included is the 55" Samsung flat-screen TV with Samsung sound bar, mounted on the wall, subwoofer & floating shelf. The garage includes epoxy flooring, a storage cabinet and shelving, and a slider screen door! Some furniture will be available on a separate bill of sale, and a one-year home warranty comes with the purchase as well! Tampa Bay Golf And Country Club is an active 55+ resort-style gated community with many activities, amenities, entertainment, restaurant/bar & grill, clubs, bark parks, and golf carts welcome! Don't miss out schedule your showing today!
Location
State FL
County Pasco
Community Tampa Bay Golf & Tennis Club
Zoning MPUD
Rooms
Other Rooms Den/Library/Office, Great Room, Inside Utility
Interior
Interior Features Ceiling Fans(s), High Ceilings, Open Floorplan, Solid Wood Cabinets, Split Bedroom, Stone Counters, Thermostat, Tray Ceiling(s), Walk-In Closet(s), Accessibility Features
Heating Central, Electric
Cooling Central Air
Flooring Tile, Wood
Fireplace false
Appliance Dishwasher, Disposal, Dryer, Electric Water Heater, Microwave, Range, Refrigerator, Washer
Laundry Inside, Laundry Room
Exterior
Exterior Feature Irrigation System, Rain Gutters, Sliding Doors, Sprinkler Metered
Parking Features Driveway, Garage Door Opener
Garage Spaces 2.0
Pool Other
Community Features Association Recreation - Owned, Deed Restrictions, Fitness Center, Gated, Golf Carts OK, Golf, Irrigation-Reclaimed Water, Pool, Special Community Restrictions, Tennis Courts
Utilities Available BB/HS Internet Available, Cable Available, Electricity Available, Phone Available, Public, Sewer Connected, Sprinkler Meter, Street Lights, Underground Utilities, Water Available
Amenities Available Cable TV, Clubhouse, Fence Restrictions, Fitness Center, Gated, Golf Course, Maintenance, Optional Additional Fees, Pickleball Court(s), Pool, Recreation Facilities, Security, Shuffleboard Court, Spa/Hot Tub, Tennis Court(s), Vehicle Restrictions
View Park/Greenbelt
Roof Type Shingle
Porch Covered, Rear Porch, Screened
Attached Garage true
Garage true
Private Pool No
Building
Lot Description In County, Level, Near Golf Course, Paved
Entry Level One
Foundation Slab
Lot Size Range 0 to less than 1/4
Sewer Public Sewer
Water Public
Architectural Style Contemporary
Structure Type Block, Stucco
New Construction false
Construction Status Appraisal,Financing,Inspections
Others
Pets Allowed Breed Restrictions
HOA Fee Include Cable TV, Common Area Taxes, Pool, Insurance, Internet, Maintenance Grounds, Maintenance, Management, Pool, Recreational Facilities, Security
Senior Community Yes
Ownership Fee Simple
Monthly Total Fees $328
Acceptable Financing Cash, Conventional, FHA, VA Loan
Membership Fee Required Required
Listing Terms Cash, Conventional, FHA, VA Loan
Num of Pet 2
Special Listing Condition None
Read Less
Want to know what your home might be worth? Contact us for a FREE valuation!

Our team is ready to help you sell your home for the highest possible price ASAP

© 2025 My Florida Regional MLS DBA Stellar MLS. All Rights Reserved.
Bought with REST EASY REALTY POWERED BY SELLSTATE





