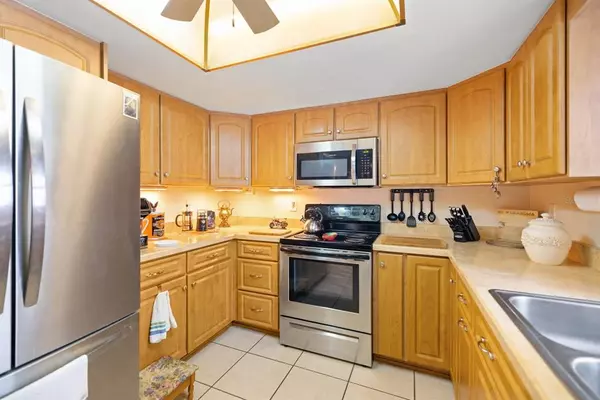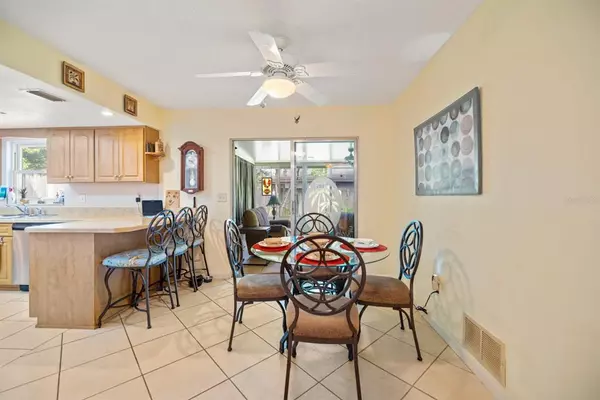$225,000
$225,000
For more information regarding the value of a property, please contact us for a free consultation.
908 NEW CASTLE CT Holly Hill, FL 32117
2 Beds
2 Baths
1,433 SqFt
Key Details
Sold Price $225,000
Property Type Single Family Home
Sub Type Half Duplex
Listing Status Sold
Purchase Type For Sale
Square Footage 1,433 sqft
Price per Sqft $157
Subdivision Glenmeadows
MLS Listing ID V4926244
Sold Date 10/14/22
Bedrooms 2
Full Baths 2
Construction Status Appraisal,Financing,Inspections
HOA Y/N No
Originating Board Stellar MLS
Year Built 1977
Annual Tax Amount $656
Lot Size 4,791 Sqft
Acres 0.11
Property Description
Looking for a great home in a nice neighborhood that's centrally located? This is the one. Kitchen with newer cabinets, stainless steel appliances. 2 bedroom 2 bath. Plus a15x12 insulated Florida room which makes this a great floor plan for you. Plus an additional screen enclosure, that is wired 110 for your hot tub. Having your coffee in the morning while enjoying your own slice of paradise. Private fenced back yard. Lots of space for fruit trees or garden, large shed for your toys or tools. Newer flip out windows for easy cleaning. Hot water heater, New garage door with 3 openers, also garage has four panel screens for added privacy. This location is ideal for, shopping, golf, dog park and river which are very closes. Just a short drive to Ormond Main street district, boat ramps, dining and so much more!
Location
State FL
County Volusia
Community Glenmeadows
Zoning R1
Rooms
Other Rooms Florida Room
Interior
Interior Features Ceiling Fans(s), Dry Bar, Master Bedroom Main Floor, Solid Surface Counters, Solid Wood Cabinets, Walk-In Closet(s), Window Treatments
Heating Central
Cooling Central Air
Flooring Carpet, Ceramic Tile
Furnishings Negotiable
Fireplace false
Appliance Dishwasher, Dryer, Ice Maker, Microwave, Range, Refrigerator, Washer
Laundry In Garage
Exterior
Exterior Feature Fence, Irrigation System, Private Mailbox, Sliding Doors, Storage
Parking Features Garage Door Opener, Oversized
Garage Spaces 1.0
Fence Board, Wood
Utilities Available Cable Connected, Electricity Connected, Fire Hydrant, Phone Available, Sewer Connected, Sprinkler Well, Water Connected
Roof Type Shingle
Porch Enclosed, Rear Porch, Screened
Attached Garage true
Garage true
Private Pool No
Building
Lot Description City Limits, Street Dead-End, Paved
Entry Level One
Foundation Slab
Lot Size Range 0 to less than 1/4
Sewer Public Sewer
Water Public
Structure Type Concrete
New Construction false
Construction Status Appraisal,Financing,Inspections
Others
Pets Allowed Yes
Senior Community No
Ownership Fee Simple
Acceptable Financing Cash, Conventional
Listing Terms Cash, Conventional
Special Listing Condition None
Read Less
Want to know what your home might be worth? Contact us for a FREE valuation!

Our team is ready to help you sell your home for the highest possible price ASAP

© 2025 My Florida Regional MLS DBA Stellar MLS. All Rights Reserved.
Bought with NEXTHOME AT THE BEACH





