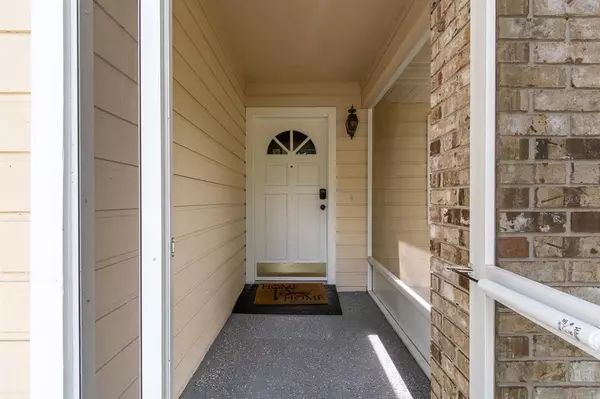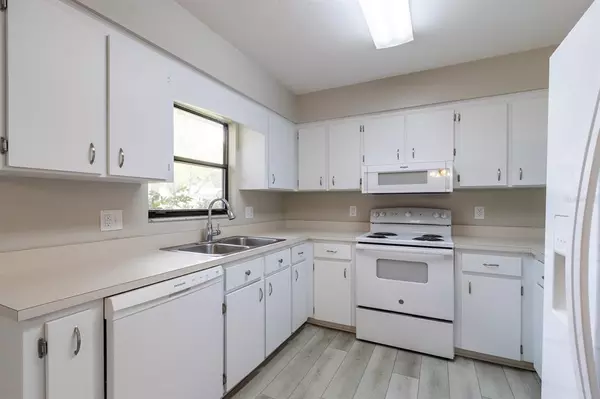$284,000
$281,000
1.1%For more information regarding the value of a property, please contact us for a free consultation.
4405 NW 22ND ST Gainesville, FL 32605
3 Beds
2 Baths
1,321 SqFt
Key Details
Sold Price $284,000
Property Type Single Family Home
Sub Type Single Family Residence
Listing Status Sold
Purchase Type For Sale
Square Footage 1,321 sqft
Price per Sqft $214
Subdivision Timberbrooke
MLS Listing ID GC508066
Sold Date 09/29/22
Bedrooms 3
Full Baths 2
Construction Status Inspections
HOA Y/N No
Originating Board Stellar MLS
Year Built 1989
Annual Tax Amount $2,267
Lot Size 7,840 Sqft
Acres 0.18
Property Description
Welcome home. This 3 bed, 2 bath, 2 car garage home is move-in ready. Enter through your screened in front porch into your living room with wood burning fireplace. Kitchen has fresh, clean lines and the whole house is light and airy. The master bedroom has two walk in closets and an updated bathroom with walk in shower. Washer and dryer are included. Outside, you'll find your very own screened in back porch, perfect for looking out into your garden. There is an outdoor shed, perfect for all of your gardening or craft tools. The yard is completely fenced in with a tall white vinyl privacy fence. Rest easy knowing this home has been much loved and cared for. Many updates through the years include: New Roof 2013, New Water heater 2013,New AC 2015, New Flooring 2019 as well as updated bathrooms. All of this in a quiet little neighborhood with NO HOA fees. Quick stroll to Norton Elementary or to Hoggtown Creek Headwaters Nature Park. This home is only a 12 minute drive to UF, 17 minutes to HCA North FL Regional Hospital, 18 minutes to UF Health Shands Hospital, and only 5 minutes to Publix and several restaurants and shops. Don't wait!
Location
State FL
County Alachua
Community Timberbrooke
Zoning RSF2
Interior
Interior Features Ceiling Fans(s), Skylight(s), Split Bedroom, Thermostat
Heating Natural Gas
Cooling Central Air
Flooring Vinyl
Fireplaces Type Living Room, Wood Burning
Furnishings Unfurnished
Fireplace true
Appliance Dishwasher, Disposal, Dryer, Microwave, Range, Refrigerator, Washer
Laundry Inside, Laundry Closet
Exterior
Exterior Feature French Doors
Parking Features Garage Door Opener
Garage Spaces 2.0
Fence Vinyl
Utilities Available Cable Connected, Electricity Connected, Natural Gas Connected, Public, Sewer Connected, Water Connected
Roof Type Shingle
Porch Rear Porch, Screened
Attached Garage true
Garage true
Private Pool No
Building
Lot Description Paved
Story 1
Entry Level One
Foundation Slab
Lot Size Range 0 to less than 1/4
Sewer Public Sewer
Water Public
Architectural Style Ranch
Structure Type Wood Frame
New Construction false
Construction Status Inspections
Others
Pets Allowed Yes
Senior Community No
Ownership Fee Simple
Acceptable Financing Cash, Conventional, FHA, VA Loan
Listing Terms Cash, Conventional, FHA, VA Loan
Special Listing Condition None
Read Less
Want to know what your home might be worth? Contact us for a FREE valuation!

Our team is ready to help you sell your home for the highest possible price ASAP

© 2025 My Florida Regional MLS DBA Stellar MLS. All Rights Reserved.
Bought with BHGRE THOMAS GROUP





