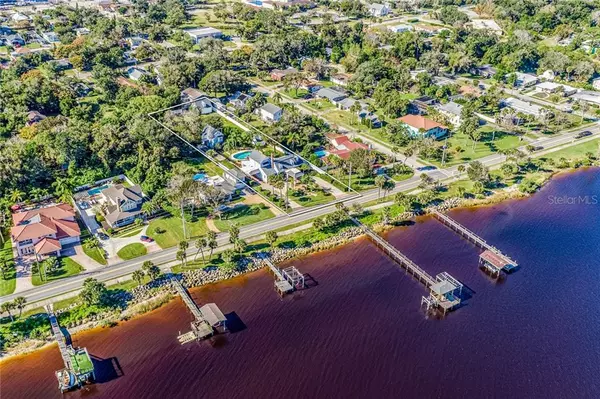$1,100,000
$1,200,000
8.3%For more information regarding the value of a property, please contact us for a free consultation.
936 RIVERSIDE DR Holly Hill, FL 32117
10 Beds
6 Baths
4,320 SqFt
Key Details
Sold Price $1,100,000
Property Type Single Family Home
Sub Type Single Family Residence
Listing Status Sold
Purchase Type For Sale
Square Footage 4,320 sqft
Price per Sqft $254
Subdivision Mason&Carswell Sub Holly Hill
MLS Listing ID O5909961
Sold Date 06/11/21
Bedrooms 10
Full Baths 5
Half Baths 1
Construction Status Appraisal,Financing,Inspections
HOA Y/N No
Year Built 1936
Annual Tax Amount $12,046
Lot Size 0.940 Acres
Acres 0.94
Property Description
Main home built in 1936 has 3,666 sqft 6 bed/ 3 Bath + 2 Cottages built in 2002 - 660 sqft each with 2 Beds/ 1 Bath + Oversized 3 Car Garage + A Separate Storage Building on just under a 1 ACRE LOT with 100 ft of WATERFRONT FRONTAGE with a PRIVATE DOCK and BOAT LIFT on the Intracoastal/HALIFAX RIVER! ****Tour this home virtually with the ***MATTERPORT VIRTUAL TOUR ATTACHED*** FLOOR PLANS are also attached** HEATED SWIMMING POOL, NEW HVAC SYSTEMS (2019 & 2020), $160,000 DOCK and BOAT LIFT REBUILT (2020), NO HOA and MULTIPLE GUEST HOUSE COTTAGES that are ideal for MULTI-GENERATIONAL LIVING, IN-LAW SUITES, and VACATION RENTAL OPPORTUNITIES! Entering through the glass door & foyer you will find yourself in the DINING ROOM offering a beautiful WOOD BURNING FIREPLACE, FRENCH DOORS, CROWN MOLDING and an awesome CHANDELIER that centers the room! Arched entryways guide you into the LIVING ROOM surrounded by windows that provide tons of NATURAL LIGHT and spectacular VIEWS of the Intracoastal! A wonderfully sized OFFICE/DEN is down the hall from the living room and can also be used as a HOME GYM or a BONUS 1st floor BEDROOM with private access to the patio! Towards the back of the main house is a BONUS ROOM that could easily be a / IN-LAW SUITE, MEDIA ROOM, GAME ROOM with FRENCH DOORS that lead out to the patio & swimming pool! The heart of the home is most certainly the GOURMET KITCHEN featuring an enormous 6 BURNER GAS RANGE built into the ISLAND with a floating hood, STAINLESS STEEL APPLIANCES, TILED COUNTERS & TILED BACKSPLASH as well as a BAY SEATING AREA with refreshing NATURAL LIGHT and VIEWS of the RIVER and plenty of room for an EAT-IN NOOK for casual dining! Just off the Kitchen is a spacious FAMILY ROOM featuring HIGH CEILINGS with BEAMS, MULTIPLE FRENCH DOORS, a convenient WET BAR with RECESSED LIGHTS making it a wonderful space to gather with friends and family! The generously sized PRIMARY BEDROOM boasts VAULTED CEILINGS with BEAMS, WAINSCOTTING as a decorative wall feature, a cozy SEATING AREA, refreshing NATURAL LIGHT and a fantastic oversized WALK-IN CLOSET! The PRIMARY EN-SUITE BATHROOM offers more WAINSCOTTING, a MARBLE VANITY COUNTERTOP, TILED feature wall, updated light fixtures, WALK-IN SHOWER & private balcony access! Additionally, you will find TWO sizable bedrooms and another FULL BATHROOM. Several French door access points lead you outside to the OVERSIZED COVERED PATIO that is an amazing space to entertain friends and have year-round BBQ's! Gorgeous lush landscaping compliments the heated swimming pool with access to the main house & cottages as well! Following the brick walkway, you will find a 2-Story Cottage that is divided into two separate spaces with individual entrances that provide plenty of privacy! The 1st floor cottage features a kitchenette with eat-in space, a living room, two bedrooms, and a full bathroom. Around the back of the cottage, you will follow the stairs that lead to the 2nd floor where you will find a spacious GREAT ROOM (Living/Dining/Kitchen) with VAULTED CEILINGS, a bedroom on the main level, a loft bedroom, and a full bathroom. Easy access to major roadways US-1, A1A and I-95; located near tons of local shops & restaurants and just a short drive to Rio Vista Country Club, Daytona Beach Golf Club, Sunrise Park, Daytona Beach International Airport, Daytona International Speedway, Tomoka State Park, Canaveral National Seashore and so much more! Imagine living the resort life year-round!
Location
State FL
County Volusia
Community Mason&Carswell Sub Holly Hill
Zoning 09R1
Rooms
Other Rooms Bonus Room, Den/Library/Office, Family Room, Formal Dining Room Separate, Inside Utility, Interior In-Law Suite, Loft, Storage Rooms
Interior
Interior Features Built-in Features, Ceiling Fans(s), Crown Molding, Eat-in Kitchen, High Ceilings, Solid Wood Cabinets, Stone Counters, Thermostat, Vaulted Ceiling(s), Walk-In Closet(s), Window Treatments
Heating Central
Cooling Central Air
Flooring Carpet, Tile, Wood
Fireplaces Type Wood Burning
Fireplace true
Appliance Dishwasher, Dryer, Range, Refrigerator, Washer
Laundry Laundry Room
Exterior
Exterior Feature Fence, French Doors, Irrigation System, Lighting, Outdoor Shower, Rain Gutters, Sprinkler Metered, Storage
Parking Features Boat, Circular Driveway, Covered, Driveway, Garage Door Opener, Guest, Off Street, Oversized
Garage Spaces 3.0
Fence Other
Pool Heated, In Ground
Utilities Available BB/HS Internet Available, Cable Available, Propane, Public, Sewer Connected, Water Connected
Waterfront Description Intracoastal Waterway,River Front
View Y/N 1
Water Access 1
Water Access Desc Intracoastal Waterway,River
View Pool, Water
Roof Type Metal,Shingle
Porch Covered, Patio
Attached Garage false
Garage true
Private Pool Yes
Building
Lot Description City Limits, Level, Oversized Lot, Paved
Entry Level Two
Foundation Basement
Lot Size Range 1/2 to less than 1
Sewer Public Sewer, Septic Tank
Water Public
Structure Type Wood Frame,Wood Siding
New Construction false
Construction Status Appraisal,Financing,Inspections
Schools
Elementary Schools Holly Hill Elem
Middle Schools Campbell Middle
High Schools Mainland High School
Others
Pets Allowed Yes
Senior Community No
Ownership Fee Simple
Acceptable Financing Cash, Conventional, VA Loan
Listing Terms Cash, Conventional, VA Loan
Special Listing Condition None
Read Less
Want to know what your home might be worth? Contact us for a FREE valuation!

Our team is ready to help you sell your home for the highest possible price ASAP

© 2025 My Florida Regional MLS DBA Stellar MLS. All Rights Reserved.
Bought with STELLAR NON-MEMBER OFFICE





