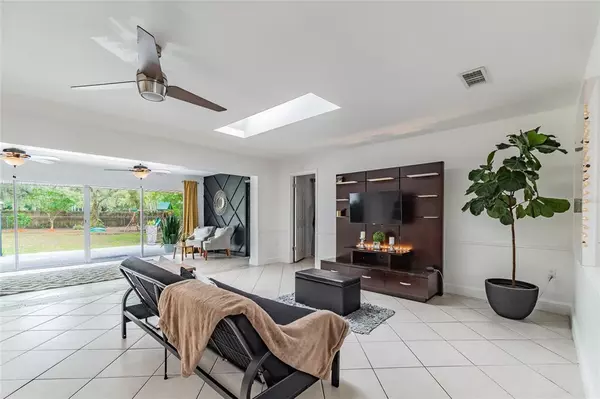$330,000
$320,000
3.1%For more information regarding the value of a property, please contact us for a free consultation.
903 WOODVIEW DR Brandon, FL 33511
3 Beds
2 Baths
2,394 SqFt
Key Details
Sold Price $330,000
Property Type Single Family Home
Sub Type Single Family Residence
Listing Status Sold
Purchase Type For Sale
Square Footage 2,394 sqft
Price per Sqft $137
Subdivision Unplatted
MLS Listing ID T3309614
Sold Date 06/25/21
Bedrooms 3
Full Baths 2
Construction Status Inspections
HOA Y/N No
Year Built 1974
Annual Tax Amount $3,167
Lot Size 0.480 Acres
Acres 0.48
Lot Dimensions 100x210
Property Description
Come and see this charming home conveniently located in the heart of Brandon. 3 large bedrooms, 2 baths with den and 2 car garage on almost a half acre of land. No HOA or CDD's... There is an extra large driveway with room for the RV and the Boat. This well maintained home has an open floor plan with a den and large,11x22, sun room / family room that overlooks the deck and spacious and peaceful back yard. The yard surrounded by mature oak trees with a fire pit and tree house for the kids. The home features many upgrades, 16" cream tile throughout, inside laundry room NEW ROOF May 2021, new HVAC Jan 2017, NEW flooring, vanities and toilets in bathrooms 2021, kitchen upgrade 2016, electrical panel upgrade 2016 and a charging station for an RV was added. All of this in the highly sought after Brandon area with easy access to local shopping, dining, and an easy commute to Brandon Towncenter Mall, and all major highway systems to downtown Tampa, and MacDill AFB. Just minutes from the Brandon Parkway Crosstown Entrance. Quiet neighborhood fully fenced back yard is a dream come true for the whole family whether hosting cookouts or sun bathing on the deck...so much PRIVACY here! There is plenty of room to add a pool! At the end of the day, relax, unwind and enjoy the Florida lifestyle for many years to come!
Location
State FL
County Hillsborough
Community Unplatted
Zoning RSC-3
Rooms
Other Rooms Den/Library/Office, Florida Room, Inside Utility
Interior
Interior Features Ceiling Fans(s), Eat-in Kitchen, Living Room/Dining Room Combo, Master Bedroom Main Floor, Open Floorplan, Skylight(s), Solid Surface Counters, Split Bedroom
Heating Central
Cooling Central Air
Flooring Ceramic Tile
Fireplace false
Appliance Dishwasher, Disposal, Dryer, Range, Range Hood, Refrigerator, Washer
Laundry Laundry Room
Exterior
Exterior Feature Fence, Irrigation System
Parking Features Boat, Driveway, Garage Door Opener, Garage Faces Side
Garage Spaces 2.0
Utilities Available BB/HS Internet Available, Cable Available, Electricity Connected, Public, Sewer Connected, Water Connected
Roof Type Shingle
Porch Deck
Attached Garage true
Garage true
Private Pool No
Building
Story 1
Entry Level One
Foundation Slab
Lot Size Range 1/4 to less than 1/2
Sewer Septic Tank
Water Public
Architectural Style Ranch
Structure Type Block,Stucco
New Construction false
Construction Status Inspections
Others
Pets Allowed Yes
Senior Community No
Ownership Fee Simple
Acceptable Financing Cash, Conventional, FHA, Other, VA Loan
Listing Terms Cash, Conventional, FHA, Other, VA Loan
Special Listing Condition None
Read Less
Want to know what your home might be worth? Contact us for a FREE valuation!

Our team is ready to help you sell your home for the highest possible price ASAP

© 2025 My Florida Regional MLS DBA Stellar MLS. All Rights Reserved.
Bought with MIHARA & ASSOCIATES INC.





