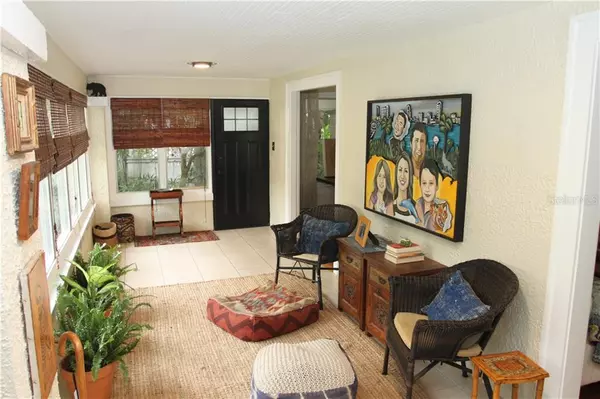$915,000
$915,000
For more information regarding the value of a property, please contact us for a free consultation.
150 18TH AVE N St Petersburg, FL 33704
3 Beds
3 Baths
2,229 SqFt
Key Details
Sold Price $915,000
Property Type Single Family Home
Sub Type Single Family Residence
Listing Status Sold
Purchase Type For Sale
Square Footage 2,229 sqft
Price per Sqft $410
Subdivision Barnard Erastus A.S Rev Sub
MLS Listing ID U8119993
Sold Date 06/10/21
Bedrooms 3
Full Baths 2
Half Baths 1
Construction Status Inspections
HOA Y/N No
Year Built 1925
Annual Tax Amount $9,543
Lot Size 6,534 Sqft
Acres 0.15
Lot Dimensions 50.0X127.0
Property Description
Charm, Grace and Historical Beauty are perfectly blended together in this One of a Kind Old Northeast Updated Masterpiece Estate. Take a stroll down the Picturesque Old Oak Tree Canopy Covered one way avenue and arrive at this Storybook 3 Bedroom 2.5 Bath Pool home which offers a flowing open floor plan and many unique irresistible features as if it was pulled from the pages of a Fairytale. This nearly 100 year old extremely well kept glorious home in a non-flood zone area showcases the class of the 1920's old Florida Architecture combined with many updates of today's technology. The open concept Kitchen is highlighted with lush natural hardwood shaker cabinets, newer stainless appliances, gas range, walk-in pantry, under cabinet lighting, granite counters with entertainment bar top all overlooking the bright and open Family Room with views of the large inviting pebble tec pool and the Oasis feel of the backyard entertainment area. Illuminated throughout with updated light fixtures, amazing original heart of pine hardwood floors, cozy wood burning fireplace, cased windows throughout, crown molding, sun engulfed welcoming Florida room, separate dining and a half bath on the lower level. The second story delivers 3 oversized bedrooms including a spacious Master retreat with tons of closet space and a freshly renovated en-suite Master Bath. The large fully vinyl fenced back yard encompasses the newly renovated pool with multiple patio entertainment areas and a lush tropical landscaped yard. You'll have plenty of parking with the rear entry 2 car garage and a special featured additional front driveway with an oversized covered carport giving you multiple options to enter your home. This tastefully updated home also includes new front and rear doors with electric entry locks, 2 newer A/C systems, downstairs was installed in 2020 upstairs is 2012, updated electrical panel, and a well supplied irrigation system. This cozy historic home is uniquely located on a one way dead end street that ends at the back of Sunken Gardens, walking distance away from many 4th St restaurants, grocery stores, just a short walk to the bustling activities of downtown St. Pete and the magnificent award winning New Pier.
Location
State FL
County Pinellas
Community Barnard Erastus A.S Rev Sub
Direction N
Rooms
Other Rooms Family Room, Florida Room, Formal Dining Room Separate, Great Room
Interior
Interior Features Ceiling Fans(s), Crown Molding, Eat-in Kitchen, High Ceilings, Kitchen/Family Room Combo, L Dining, Solid Surface Counters, Solid Wood Cabinets, Stone Counters, Thermostat, Walk-In Closet(s)
Heating Central, Heat Pump
Cooling Central Air
Flooring Ceramic Tile, Wood
Fireplaces Type Living Room, Wood Burning
Fireplace true
Appliance Dishwasher, Disposal, Dryer, Microwave, Range, Refrigerator, Washer
Laundry Inside, Laundry Closet
Exterior
Exterior Feature Awning(s), Fence, Irrigation System
Parking Features Alley Access, Curb Parking, Driveway, Garage Door Opener, Garage Faces Rear, On Street, Parking Pad
Garage Spaces 2.0
Fence Vinyl
Pool Child Safety Fence, Gunite, In Ground, Tile
Utilities Available Cable Available, Electricity Available, Natural Gas Available, Sprinkler Well, Water Connected
Roof Type Shingle
Porch Deck, Patio, Porch
Attached Garage false
Garage true
Private Pool Yes
Building
Lot Description Sidewalk, Paved
Entry Level Two
Foundation Crawlspace
Lot Size Range 0 to less than 1/4
Sewer Public Sewer
Water Public
Architectural Style Historical
Structure Type Stucco,Wood Frame
New Construction false
Construction Status Inspections
Schools
Elementary Schools North Shore Elementary-Pn
Middle Schools John Hopkins Middle-Pn
High Schools St. Petersburg High-Pn
Others
Senior Community No
Ownership Fee Simple
Acceptable Financing Cash, Conventional
Membership Fee Required None
Listing Terms Cash, Conventional
Special Listing Condition None
Read Less
Want to know what your home might be worth? Contact us for a FREE valuation!

Our team is ready to help you sell your home for the highest possible price ASAP

© 2025 My Florida Regional MLS DBA Stellar MLS. All Rights Reserved.
Bought with RE/MAX METRO





