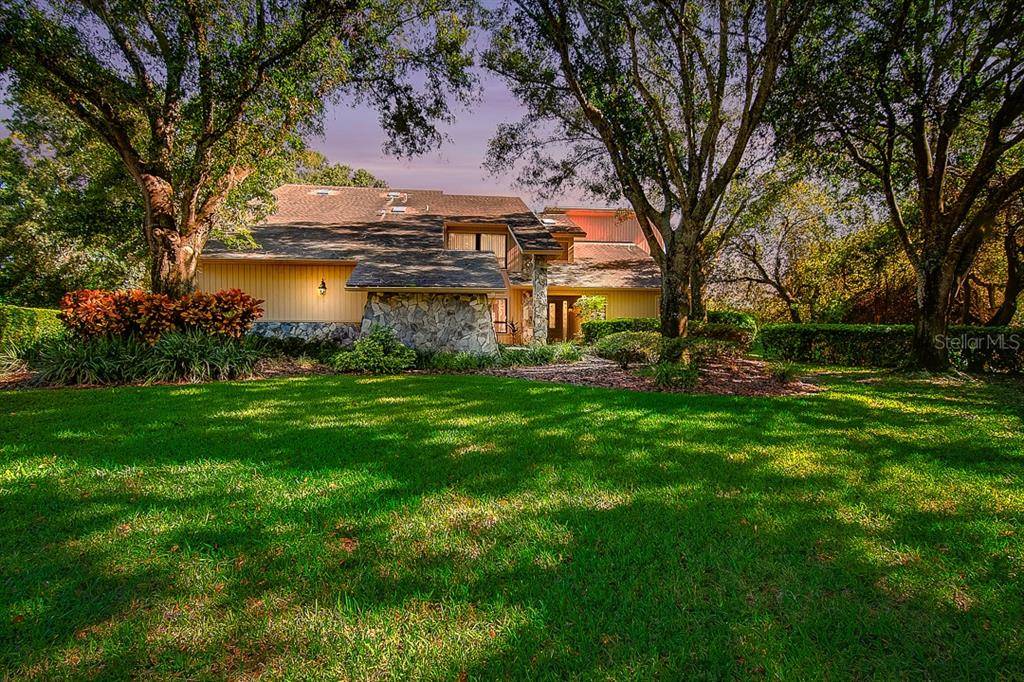$746,000
$774,900
3.7%For more information regarding the value of a property, please contact us for a free consultation.
2936 EAGLE ESTATES CIR N Clearwater, FL 33761
5 Beds
5 Baths
4,630 SqFt
Key Details
Sold Price $746,000
Property Type Single Family Home
Sub Type Single Family Residence
Listing Status Sold
Purchase Type For Sale
Square Footage 4,630 sqft
Price per Sqft $161
Subdivision Eagle Estates
MLS Listing ID T3214630
Sold Date 02/21/20
Bedrooms 5
Full Baths 4
Half Baths 1
HOA Fees $20/ann
HOA Y/N Yes
Annual Recurring Fee 250.0
Year Built 1986
Annual Tax Amount $8,836
Lot Size 1.300 Acres
Acres 1.3
Lot Dimensions 104x176
Property Sub-Type Single Family Residence
Source Stellar MLS
Property Description
**EAGLE ESTATES BEAUTY** Located in the desirable Eagle Estates community, this tastefully updated pool home is a must-see! Curb appeal abounds with attractive landscaping and stately oak trees highlighting the large, 1.3-acre lot. The backyard is a true oasis highlighted by a large screened lanai and pool deck overlooking the conservation area and pond. As you enter the home, you'll be greeted by an abundance of natural light that flows throughout. The 5,000 square foot floorplan begins with the formal living room which is perfect for entertaining. The kitchen, which overlooks the family room, is truly a chef's dream and is highlighted by attractive granite countertops, wood cabinetry, and stainless-steel appliances. A formal dining room is just off the kitchen, making it the perfect spot for both casual and formal dining. The family room features soaring ceilings, a large stone fireplace, and sliders that lead out to the screened lanai and pool deck. The large master suite which is located on the first floor is truly an owner's retreat. A den is also located in this wing, making it a perfect place for a private office or even nursery. Two guest bathrooms, a bonus space, and a large utility room complete the first floor. Upstairs there is a bonus area with 4 well additional bedrooms and two bathrooms occupying their respective wings. The Eagle Estates community is in the heart of Countryside, with an abundance of shopping and dining options minutes away. Put it all together and this home is a must-see!
Location
State FL
County Pinellas
Community Eagle Estates
Area 33761 - Clearwater
Direction N
Interior
Interior Features Ceiling Fans(s), High Ceilings, Solid Wood Cabinets, Stone Counters, Vaulted Ceiling(s), Walk-In Closet(s)
Heating Central, Electric
Cooling Central Air
Flooring Carpet, Tile, Wood
Fireplaces Type Family Room, Wood Burning
Fireplace true
Appliance Built-In Oven
Exterior
Exterior Feature Irrigation System, Lighting, Rain Gutters, Sidewalk, Sliding Doors
Parking Features Driveway, Garage Door Opener, Garage Faces Side, Guest, Oversized
Garage Spaces 3.0
Pool In Ground
Community Features Deed Restrictions, Sidewalks
Utilities Available Cable Available, Electricity Available, Sewer Available
Waterfront Description Pond
View Y/N 1
Water Access 1
Water Access Desc Pond
Roof Type Shingle
Attached Garage true
Garage true
Private Pool Yes
Building
Story 2
Entry Level One
Foundation Slab
Lot Size Range One + to Two Acres
Sewer Public Sewer
Water Public
Structure Type Wood Frame
New Construction false
Others
Pets Allowed Yes
HOA Fee Include Common Area Taxes
Senior Community No
Ownership Fee Simple
Monthly Total Fees $20
Acceptable Financing Cash, Conventional, FHA, VA Loan
Membership Fee Required Required
Listing Terms Cash, Conventional, FHA, VA Loan
Special Listing Condition None
Read Less
Want to know what your home might be worth? Contact us for a FREE valuation!

Our team is ready to help you sell your home for the highest possible price ASAP

© 2025 My Florida Regional MLS DBA Stellar MLS. All Rights Reserved.
Bought with RE/MAX ELITE REALTY

