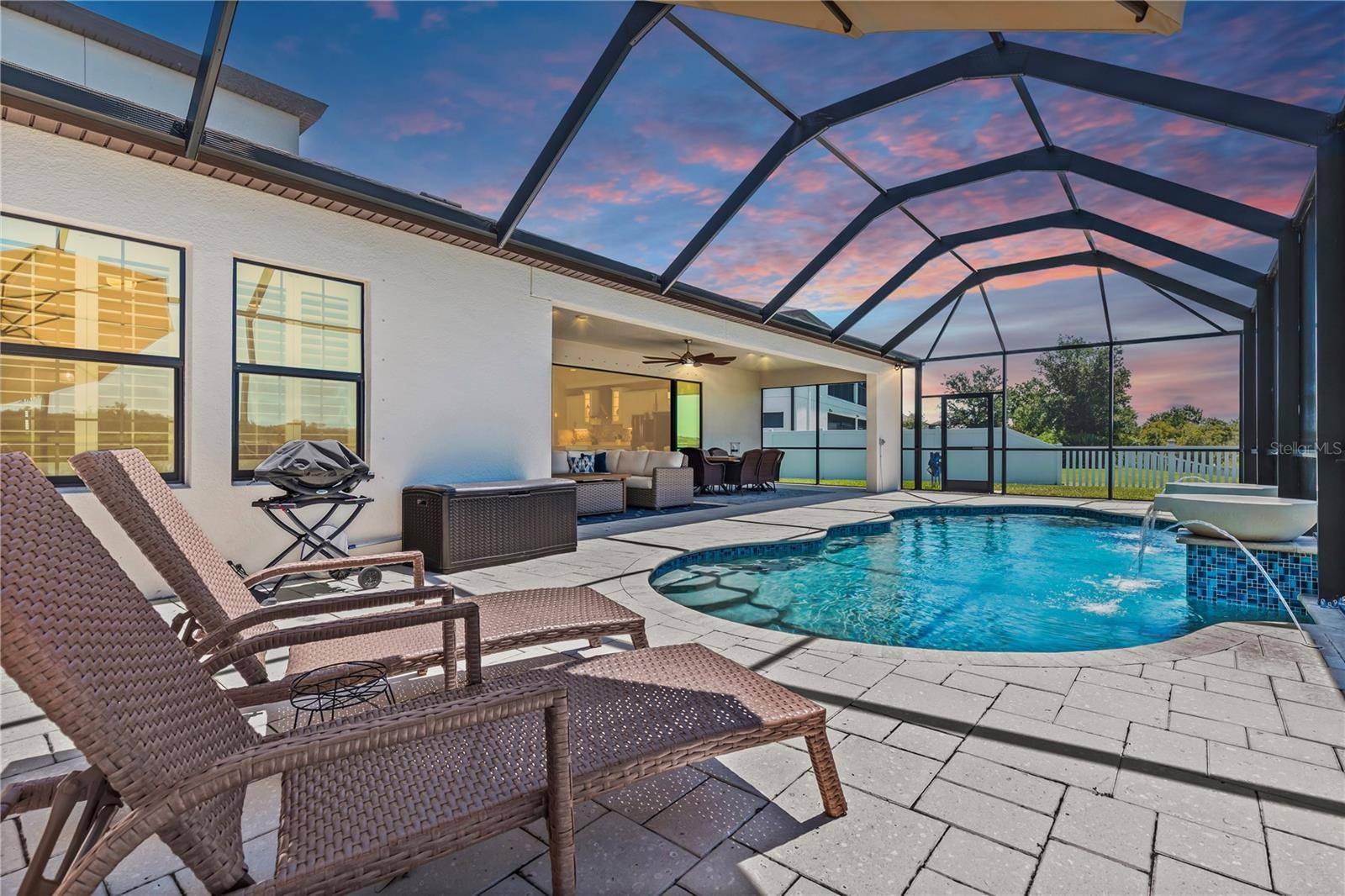12607 PENSACOLA CT Riverview, FL 33579
4 Beds
4 Baths
3,199 SqFt
UPDATED:
Key Details
Property Type Single Family Home
Sub Type Single Family Residence
Listing Status Active
Purchase Type For Sale
Square Footage 3,199 sqft
Price per Sqft $253
Subdivision Triple Crk Ph 4 Village J
MLS Listing ID TB8399900
Bedrooms 4
Full Baths 4
HOA Fees $100/ann
HOA Y/N Yes
Annual Recurring Fee 100.34
Year Built 2020
Annual Tax Amount $10,818
Lot Size 10,454 Sqft
Acres 0.24
Lot Dimensions 69.92x153
Property Sub-Type Single Family Residence
Source Stellar MLS
Property Description
From the moment you step through the gracious foyer, you'll find yourself saying “wow” as wood beams draw your eye upward and your gaze carries through to the sparkling pool and tranquil water views beyond.
Imagine starting your mornings with coffee on your screened lanai, watching the sunrise over the water, or spending evenings unwinding by your heated saltwater pool with the sound of fountains and ribbon waterfalls in the background. This is the lifestyle that awaits you at this luxurious 4-bedroom, 4-bathroom pool home, offering privacy, elegant living, and over 3,199 sq ft of beautifully designed space on a spacious 10,000+ sq ft lot with no backyard neighbors.
Built in 2020 and move-in ready, this home features a 3-car garage, elegant finishes, and an open-concept layout that seamlessly blends comfort with sophisticated style.
The grand living and dining area showcases plantation shutters and fully retractable 8-foot sliding doors, connecting your indoor and outdoor spaces and making entertaining effortless.
The chef's kitchen is the heart of the home, featuring:
• An oversized island for gatherings
• Ample cabinetry and counter space
• Stainless steel appliances
• A spacious pantry for organized living
Each bedroom offers a private ensuite bathroom, ensuring comfort for family and guests, while the primary suite includes a spa-like bath with dual vanities and a custom-built closet system.
Additional highlights:
~Dedicated first-floor office and upstairs flex/game room for your lifestyle needs
~ Lush landscaping and strong curb appeal
~ Energy-efficient features and modern finishes
~ Easy commute to Downtown Tampa and MacDill AFB
This is more than a home; it's a place where you can relax, entertain, and truly enjoy Florida living.
~ Don't just dream about the view—come experience it in person. Contact us today to schedule your private showing and see why this sophisticated pool retreat is the perfect place to call home.
Location
State FL
County Hillsborough
Community Triple Crk Ph 4 Village J
Area 33579 - Riverview
Zoning PD
Rooms
Other Rooms Den/Library/Office
Interior
Interior Features Built-in Features, Ceiling Fans(s), Coffered Ceiling(s), Eat-in Kitchen, High Ceilings, Kitchen/Family Room Combo, Living Room/Dining Room Combo, Open Floorplan, Primary Bedroom Main Floor, Solid Wood Cabinets, Split Bedroom, Stone Counters, Thermostat, Tray Ceiling(s), Walk-In Closet(s), Window Treatments
Heating Central, Electric
Cooling Central Air
Flooring Carpet, Tile
Fireplace false
Appliance Built-In Oven, Cooktop, Dishwasher, Disposal, Dryer, Electric Water Heater, Exhaust Fan, Microwave, Range Hood, Refrigerator, Washer
Laundry Laundry Room
Exterior
Exterior Feature Hurricane Shutters, Rain Gutters, Sliding Doors
Garage Spaces 3.0
Pool Fiber Optic Lighting, Gunite, In Ground, Lighting, Salt Water, Screen Enclosure
Community Features Clubhouse, Deed Restrictions, Dog Park, Fitness Center, Park, Playground, Pool, Sidewalks, Tennis Court(s), Street Lights
Utilities Available Electricity Connected, Sewer Connected, Underground Utilities, Water Connected
Roof Type Shingle
Attached Garage true
Garage true
Private Pool Yes
Building
Story 2
Entry Level Two
Foundation Slab
Lot Size Range 0 to less than 1/4
Sewer Public Sewer
Water Public
Structure Type Block,Stone,Stucco
New Construction false
Others
Pets Allowed Cats OK, Dogs OK
HOA Fee Include Pool,Management,Recreational Facilities
Senior Community No
Ownership Fee Simple
Monthly Total Fees $8
Acceptable Financing Cash, Conventional, VA Loan
Membership Fee Required Required
Listing Terms Cash, Conventional, VA Loan
Special Listing Condition None
Virtual Tour https://www.zillow.com/view-imx/2e756912-df71-464d-aa26-4321adea59e9?setAttribution=mls&wl=true&initialViewType=pano&utm_source=dashboard






