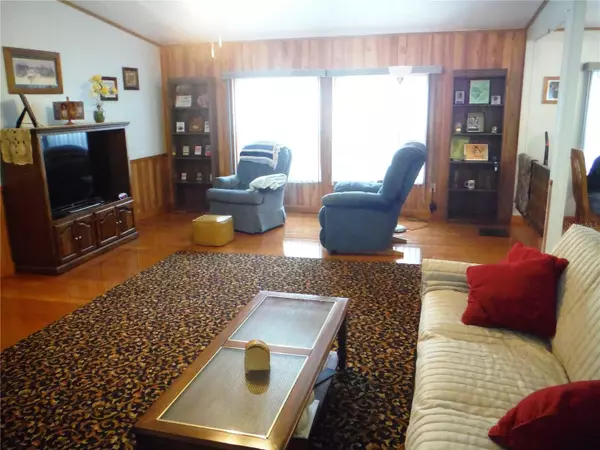133 CLUBVIEW DR #137 Safety Harbor, FL 34695
3 Beds
2 Baths
1,450 SqFt
UPDATED:
02/26/2025 10:02 AM
Key Details
Property Type Manufactured Home
Sub Type Manufactured Home - Post 1977
Listing Status Active
Purchase Type For Sale
Square Footage 1,450 sqft
Price per Sqft $137
Subdivision Briar Creek Mobile Home Community Ii Condo
MLS Listing ID TB8354688
Bedrooms 3
Full Baths 2
Condo Fees $241
Construction Status Completed
HOA Y/N No
Originating Board Stellar MLS
Year Built 1984
Annual Tax Amount $1,843
Lot Size 3,920 Sqft
Acres 0.09
Lot Dimensions 50x80
Property Sub-Type Manufactured Home - Post 1977
Property Description
Location
State FL
County Pinellas
Community Briar Creek Mobile Home Community Ii Condo
Zoning A-E
Interior
Interior Features Built-in Features, Cathedral Ceiling(s), Ceiling Fans(s), Eat-in Kitchen, Walk-In Closet(s), Window Treatments
Heating Central, Electric
Cooling Central Air
Flooring Hardwood
Fireplace false
Appliance Dishwasher, Dryer, Electric Water Heater, Microwave, Range, Range Hood, Refrigerator, Washer
Laundry Electric Dryer Hookup, Washer Hookup
Exterior
Exterior Feature Private Mailbox
Pool Heated, In Ground
Community Features Association Recreation - Owned, Buyer Approval Required, Clubhouse, Fitness Center, Golf Carts OK, Pool
Utilities Available Public, Sewer Connected, Street Lights, Underground Utilities, Water Connected
Amenities Available Clubhouse, Fitness Center, Pool, Recreation Facilities, Shuffleboard Court, Spa/Hot Tub
View Trees/Woods
Roof Type Membrane,Metal,Roof Over
Porch Covered, Screened, Side Porch
Garage false
Private Pool No
Building
Story 1
Entry Level One
Foundation Crawlspace
Lot Size Range 0 to less than 1/4
Sewer Public Sewer
Water Public
Structure Type Metal Siding
New Construction false
Construction Status Completed
Others
Pets Allowed Cats OK
HOA Fee Include Pool,Maintenance Grounds,Private Road,Recreational Facilities,Sewer,Trash,Water
Senior Community Yes
Ownership Fee Simple
Monthly Total Fees $241
Acceptable Financing Cash
Listing Terms Cash
Special Listing Condition None
Virtual Tour https://www.propertypanorama.com/instaview/stellar/TB8354688






