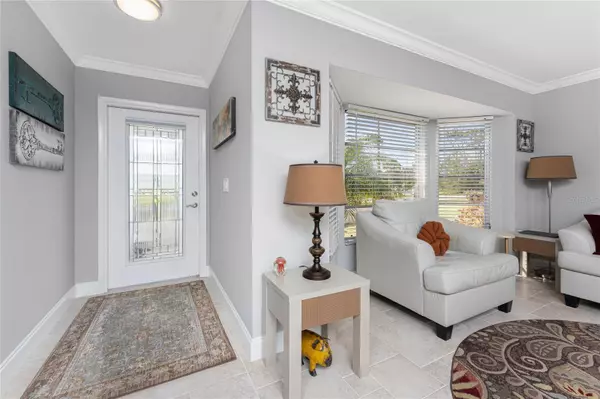7084 TUXEDO ST Englewood, FL 34224
2 Beds
2 Baths
1,358 SqFt
UPDATED:
02/19/2025 03:54 PM
Key Details
Property Type Single Family Home
Sub Type Single Family Residence
Listing Status Active
Purchase Type For Sale
Square Footage 1,358 sqft
Price per Sqft $234
Subdivision Port Charlotte Sec 074
MLS Listing ID D6140753
Bedrooms 2
Full Baths 2
HOA Y/N No
Originating Board Stellar MLS
Year Built 1982
Annual Tax Amount $3,391
Lot Size 10,018 Sqft
Acres 0.23
Property Sub-Type Single Family Residence
Property Description
IMMACULATE & COMPLETELY UPDATED, POOL home with elegant features and finishes located in the desirable area of Englewood. A meticulously and lovingly cared for home with quality upgrades including tile flooring throughout the entire home, updated kitchen, baths, light fixtures, the large pool added in 2017, and SO much more. As you step inside, A spacious "great room" greets you accented with crown molding, a light and airy color scheme, updated tile flooring that runs throughout most of the home, and a spacious dining area and additional sitting area that are ideally located near the spacious kitchen. Upgraded with wood cabinetry, granite countertops, under cabinet & kick plate lighting, tile backsplash, quality stainless steel appliances, and pendant lighting over the breakfast bar, this kitchen has all the extras! The additional sitting area has plenty of natural lighting and sliding glass doors that lead outside to your private backyard oasis! Expand your living space outdoors to the covered lanai area where you can grill out and relax with your friends and family. Take a dip in your ELECTRIC HEATED POOL with a screen enclosure and space to soak up the sun. Enjoy the fenced backyard for added privacy and protection.
With a “split” bedroom plan, the primary suite is separate with a spacious bedroom featuring easy to maintain porcelain tile, access to the pool area, and the ensuite bathroom that has been recently updated with a new vanity featuring granite counters & wood cabinets, upgraded mirror and lighting, a roomy walk-in closet with custom built-shelving, large shower with upgraded tiled walls including two lighted accent strips--a bonus feature you won't find in most showers! On the opposite side of the home is the second bedroom and bathroom--the bedroom is roomy with a large walk-in closet with wood shelving & ceiling fan, with plank tile flooring. The guest bathroom features a new vanity with wood cabinetry, upgraded faucet, lighting & mirror, and a tub/shower combo with tiled walls and a frosted glass window for natural light. Let's not forget the spacious laundry room with a quality washer and dryer, wash sink, and custom beadboard walls with access to the double car garage. This home has so many updates, it is a must see opportunity that you don't want to miss. Enjoy the savings and peace of mind located in an "X" flood zone and no homeowners association fees or deed restrictions. Located just minutes from stunning beaches, golfing, shopping, restaurants and more! Make this your Florida dream home today! Furnishings available for purchase!
Location
State FL
County Charlotte
Community Port Charlotte Sec 074
Zoning RSF3.5
Rooms
Other Rooms Great Room, Inside Utility
Interior
Interior Features Ceiling Fans(s), Crown Molding, Open Floorplan, Solid Wood Cabinets, Split Bedroom, Stone Counters, Thermostat
Heating Central, Electric
Cooling Central Air
Flooring Ceramic Tile, Tile
Furnishings Negotiable
Fireplace false
Appliance Dishwasher, Dryer, Microwave, Range, Refrigerator, Washer
Laundry Electric Dryer Hookup, Inside, Laundry Room, Washer Hookup
Exterior
Exterior Feature Lighting, Sliding Doors
Parking Features Driveway, Garage Door Opener
Garage Spaces 2.0
Fence Fenced, Wood
Pool Gunite, Heated, In Ground, Lighting, Screen Enclosure, Solar Cover
Utilities Available BB/HS Internet Available, Cable Available, Electricity Available, Electricity Connected, Phone Available, Public, Water Available, Water Connected
Roof Type Shingle
Porch Covered, Rear Porch, Screened
Attached Garage true
Garage true
Private Pool Yes
Building
Lot Description Cleared, City Limits, In County, Paved
Story 1
Entry Level One
Foundation Slab
Lot Size Range 0 to less than 1/4
Sewer Septic Tank
Water Public
Architectural Style Florida
Structure Type Block,Stucco
New Construction false
Schools
Elementary Schools Vineland Elementary
Middle Schools L.A. Ainger Middle
High Schools Lemon Bay High
Others
Pets Allowed Yes
Senior Community No
Ownership Fee Simple
Acceptable Financing Cash, Conventional
Listing Terms Cash, Conventional
Special Listing Condition None
Virtual Tour https://www.dropbox.com/scl/fi/vtx1twrxlnhao5q1jve1w/7084-Tuxedo-St-unbranded-VIDEO.mp4?rlkey=uu3h2z4ypnx0uz5j7csdoxxjv&e=1&st=dagh1szu&dl=0






