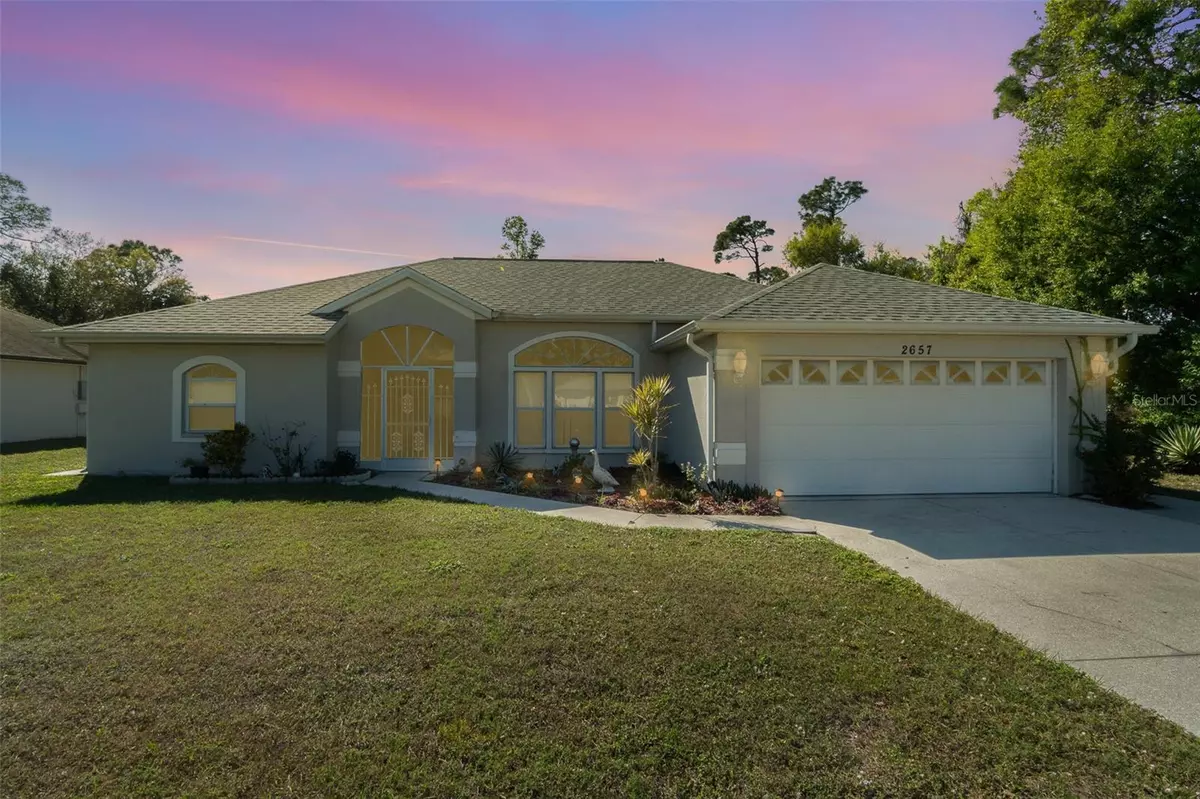2657 TUSKET AVE North Port, FL 34286
3 Beds
2 Baths
1,813 SqFt
UPDATED:
02/13/2025 03:49 PM
Key Details
Property Type Single Family Home
Sub Type Single Family Residence
Listing Status Active
Purchase Type For Sale
Square Footage 1,813 sqft
Price per Sqft $231
Subdivision Port Charlotte Sub 09
MLS Listing ID D6140567
Bedrooms 3
Full Baths 2
HOA Y/N No
Originating Board Stellar MLS
Year Built 1995
Annual Tax Amount $5,104
Lot Size 10,018 Sqft
Acres 0.23
Lot Dimensions 80 x 125
Property Sub-Type Single Family Residence
Property Description
The centrally located kitchen is the heart of the home, ensuring you stay connected with family and guests, whether you're cooking up a feast or enjoying a quick snack. Slide open the glass doors from both the living room and family room, and step into your covered lanai area that seamlessly transitions to the screened pool area, perfect for lounging on sunny Florida days. While this home is move-in ready, it also presents an exciting opportunity to add your personal touch. With no carpet and durable laminate and ceramic tile flooring, it's perfect for an active lifestyle, ensuring easy maintenance and lasting beauty.
The 125 by 80-foot lot offers plenty of space, including a separate covered patio area in the back—ideal for outdoor dining, BBQs, or simply unwinding with a good book. Located in a family-friendly neighborhood, this home is close to top-rated schools, shopping centers, and a variety of restaurants, making it the perfect setting for a growing family.
Conveniently situated between I-75 and US 41, you're always just a short drive away from all that North Port has available. Priced to sell quickly, this home is your chance to own a slice of paradise in North Port. Don't miss out on making lasting memories in this remarkable property. Contact us today to schedule a viewing—your future home awaits!
Location
State FL
County Sarasota
Community Port Charlotte Sub 09
Zoning RSF2
Rooms
Other Rooms Breakfast Room Separate, Family Room, Formal Dining Room Separate, Formal Living Room Separate, Inside Utility
Interior
Interior Features Ceiling Fans(s), Primary Bedroom Main Floor, Split Bedroom, Thermostat, Vaulted Ceiling(s), Walk-In Closet(s), Window Treatments
Heating Central, Electric
Cooling Central Air
Flooring Carpet, Ceramic Tile
Furnishings Negotiable
Fireplace false
Appliance Dishwasher, Dryer, Electric Water Heater, Range, Refrigerator, Washer
Laundry Electric Dryer Hookup, Inside, Laundry Room, Washer Hookup
Exterior
Exterior Feature Private Mailbox, Sliding Doors
Parking Features Driveway, Garage Door Opener
Garage Spaces 2.0
Pool Deck, Gunite, Heated, In Ground, Screen Enclosure
Utilities Available BB/HS Internet Available, Cable Available, Electricity Connected, Water Connected
Roof Type Shingle
Porch Rear Porch, Screened
Attached Garage true
Garage true
Private Pool Yes
Building
Entry Level One
Foundation Slab
Lot Size Range 0 to less than 1/4
Sewer Septic Tank
Water Public
Structure Type Block,Stucco
New Construction false
Schools
Elementary Schools Cranberry Elementary
Middle Schools Heron Creek Middle
High Schools North Port High
Others
Pets Allowed Cats OK, Dogs OK
Senior Community No
Ownership Fee Simple
Acceptable Financing Cash, Conventional, FHA, VA Loan
Listing Terms Cash, Conventional, FHA, VA Loan
Special Listing Condition None
Virtual Tour https://www.zillow.com/view-imx/928dad7b-c205-4ef8-811b-e35ff9a85c9b?setAttribution=mls&wl=true&initialViewType=pano&utm_source=dashboard






