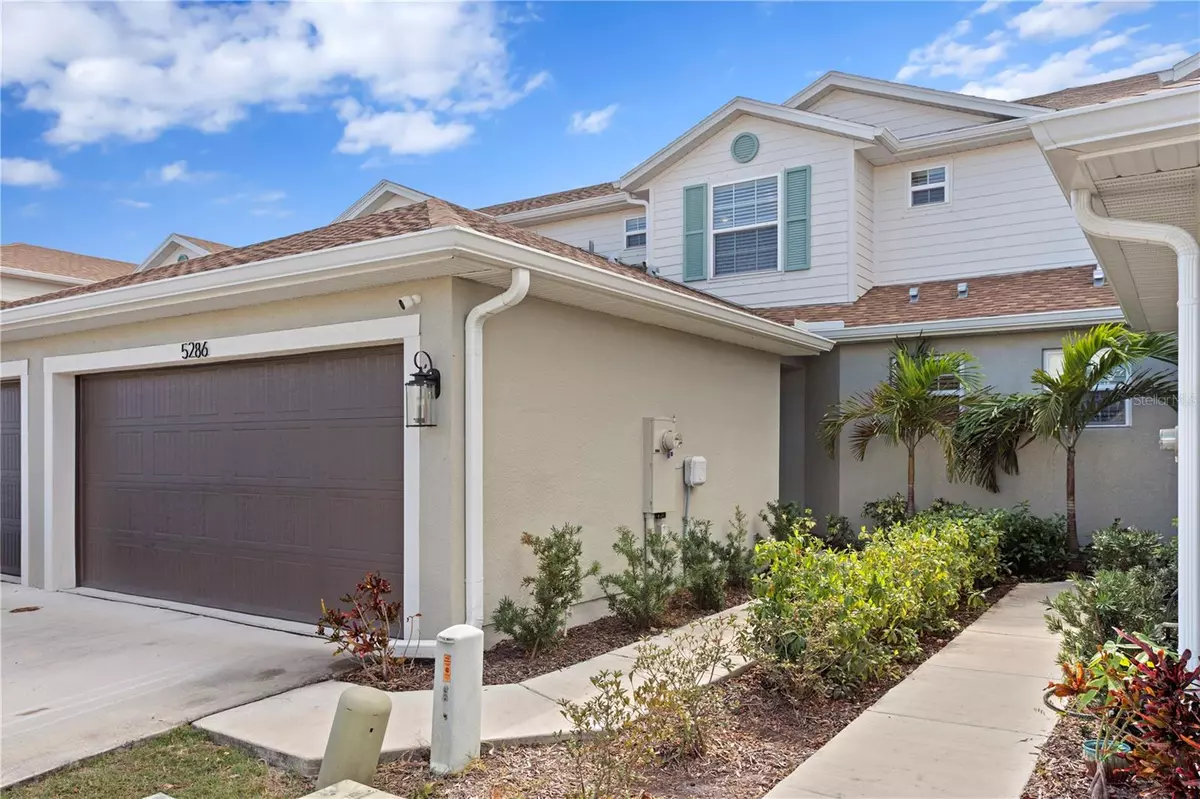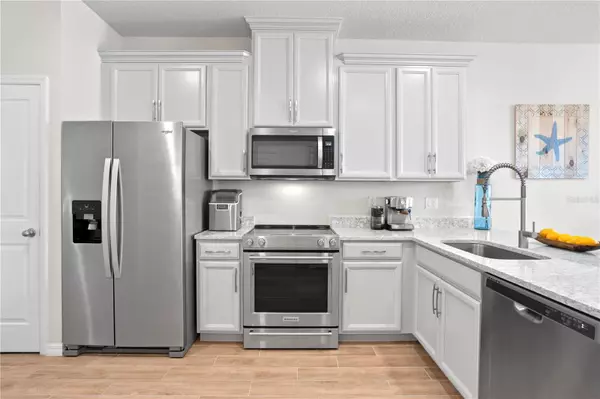5286 NEIL DR St Petersburg, FL 33714
3 Beds
3 Baths
1,713 SqFt
OPEN HOUSE
Sat Feb 15, 1:00pm - 3:00pm
Sun Feb 16, 1:00pm - 3:00pm
UPDATED:
02/13/2025 12:25 AM
Key Details
Property Type Townhouse
Sub Type Townhouse
Listing Status Active
Purchase Type For Sale
Square Footage 1,713 sqft
Price per Sqft $245
Subdivision Heritage Oaks Twnhms
MLS Listing ID TB8349473
Bedrooms 3
Full Baths 2
Half Baths 1
Construction Status Completed
HOA Fees $550/mo
HOA Y/N Yes
Originating Board Stellar MLS
Year Built 2022
Annual Tax Amount $7,025
Lot Size 2,178 Sqft
Acres 0.05
Property Description
Location
State FL
County Pinellas
Community Heritage Oaks Twnhms
Zoning RM-10
Rooms
Other Rooms Loft
Interior
Interior Features Ceiling Fans(s), High Ceilings, Open Floorplan, Primary Bedroom Main Floor, Solid Surface Counters, Window Treatments
Heating Central, Electric
Cooling Central Air
Flooring Carpet, Tile
Fireplace false
Appliance Dishwasher, Dryer, Microwave, Range, Refrigerator, Washer
Laundry Inside
Exterior
Exterior Feature Hurricane Shutters, Sidewalk
Parking Features Driveway, Garage Door Opener
Garage Spaces 2.0
Community Features Gated Community - No Guard, Pool, Sidewalks
Utilities Available BB/HS Internet Available, Electricity Connected, Sewer Connected, Water Connected
Amenities Available Gated
Roof Type Shingle
Attached Garage true
Garage true
Private Pool No
Building
Story 2
Entry Level Two
Foundation Slab
Lot Size Range 0 to less than 1/4
Builder Name Beazer
Sewer Public Sewer
Water Public
Structure Type Block,HardiPlank Type,Stucco,Wood Frame
New Construction false
Construction Status Completed
Others
Pets Allowed Breed Restrictions, Number Limit
HOA Fee Include Pool,Insurance,Maintenance Structure,Maintenance Grounds,Management,Sewer,Trash,Water
Senior Community No
Pet Size Extra Large (101+ Lbs.)
Ownership Fee Simple
Monthly Total Fees $550
Acceptable Financing Cash, Conventional, FHA, VA Loan
Membership Fee Required Required
Listing Terms Cash, Conventional, FHA, VA Loan
Num of Pet 2
Special Listing Condition None






