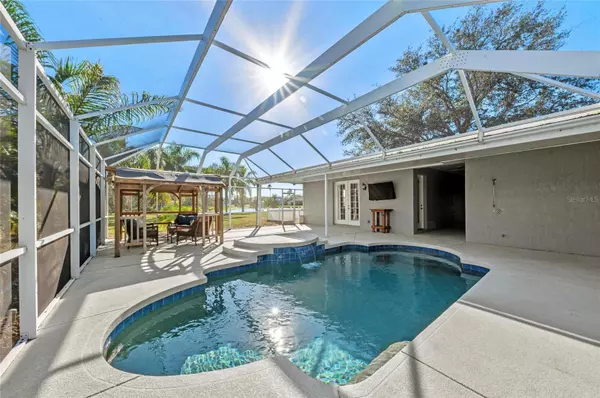14730 1ST AVE E Bradenton, FL 34212
5 Beds
3 Baths
2,955 SqFt
OPEN HOUSE
Sat Feb 15, 12:00pm - 2:00pm
Sun Feb 16, 12:00pm - 2:00pm
UPDATED:
02/12/2025 09:33 PM
Key Details
Property Type Single Family Home
Sub Type Single Family Residence
Listing Status Active
Purchase Type For Sale
Square Footage 2,955 sqft
Price per Sqft $270
Subdivision Country Creek
MLS Listing ID A4640272
Bedrooms 5
Full Baths 3
Construction Status Completed
HOA Fees $535/ann
HOA Y/N Yes
Originating Board Stellar MLS
Year Built 2001
Annual Tax Amount $3,815
Lot Size 0.500 Acres
Acres 0.5
Property Description
Welcome to this exceptional 4-bedroom, 3-bathroom home with a private entrance in-law studio, perfectly situated on a half-acre lot in the sought-after Country Creek neighborhood! Enjoy breathtaking lake and preserve views from your backyard oasis, complete with a sparkling pool and a fenced-in area—perfect for your pups to roam.
Designed for both comfort and flexibility, this home features a private entrance to the in-law suite, making it ideal for guests, extended family, or the in-laws! Inside, you'll find spacious living areas, a well-appointed kitchen, and serene bedrooms, all designed to complement Florida living at its finest.
With low HOA fees and no CDD, you'll enjoy the benefits of a peaceful, established community without the extra costs. This home offers the perfect blend of privacy, nature, and convenience—all while being close to top-rated schools, shopping, and dining.
*Primary, twilight and studio are virtually staged
Don't miss this rare opportunity to own a slice of paradise in Country Creek! Schedule your private showing today.
Location
State FL
County Manatee
Community Country Creek
Zoning PDR
Direction E
Rooms
Other Rooms Family Room, Formal Dining Room Separate, Formal Living Room Separate, Inside Utility, Interior In-Law Suite w/Private Entry
Interior
Interior Features Ceiling Fans(s), Eat-in Kitchen, High Ceilings, Open Floorplan, Primary Bedroom Main Floor, Split Bedroom, Stone Counters, Thermostat, Vaulted Ceiling(s), Walk-In Closet(s), Window Treatments
Heating Central
Cooling Central Air
Flooring Luxury Vinyl, Tile
Furnishings Negotiable
Fireplace false
Appliance Dishwasher, Disposal, Dryer, Electric Water Heater, Microwave, Range, Refrigerator, Washer
Laundry Inside, Laundry Room
Exterior
Exterior Feature French Doors, Hurricane Shutters, Outdoor Shower, Private Mailbox, Rain Gutters, Sliding Doors
Parking Features Driveway, Garage Door Opener, Garage Faces Side
Garage Spaces 2.0
Fence Vinyl
Pool Auto Cleaner, In Ground, Screen Enclosure
Community Features Deed Restrictions, Park, Playground, Sidewalks
Utilities Available Cable Connected, Electricity Connected, Public, Sprinkler Meter, Street Lights, Underground Utilities, Water Connected
Amenities Available Park, Playground
Waterfront Description Lake
View Y/N Yes
Water Access Yes
Water Access Desc Lake
View Park/Greenbelt, Pool, Trees/Woods, Water
Roof Type Shingle
Porch Covered, Enclosed, Screened
Attached Garage true
Garage true
Private Pool Yes
Building
Lot Description In County, Oversized Lot, Paved
Story 1
Entry Level One
Foundation Slab
Lot Size Range 1/2 to less than 1
Sewer Public Sewer
Water Public
Architectural Style Custom, Florida
Structure Type Block,Stucco
New Construction false
Construction Status Completed
Schools
Elementary Schools Gene Witt Elementary
Middle Schools Carlos E. Haile Middle
High Schools Lakewood Ranch High
Others
Pets Allowed Yes
Senior Community No
Ownership Fee Simple
Monthly Total Fees $44
Acceptable Financing Cash, Conventional, FHA, VA Loan
Membership Fee Required Required
Listing Terms Cash, Conventional, FHA, VA Loan
Special Listing Condition None






