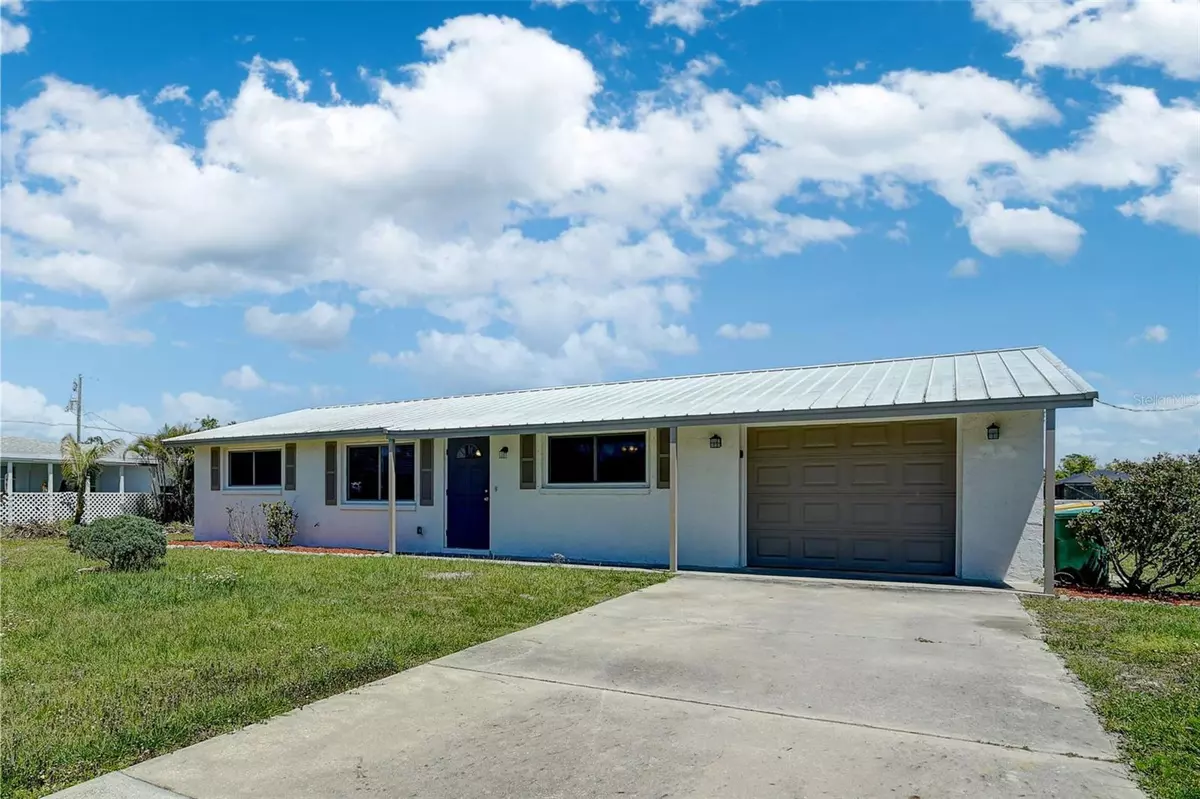2621 10TH ST Englewood, FL 34224
3 Beds
3 Baths
1,596 SqFt
UPDATED:
01/03/2025 03:49 PM
Key Details
Property Type Single Family Home
Sub Type Single Family Residence
Listing Status Active
Purchase Type For Sale
Square Footage 1,596 sqft
Price per Sqft $181
Subdivision Grove City Terrace
MLS Listing ID TB8334470
Bedrooms 3
Full Baths 3
HOA Fees $100/ann
HOA Y/N Yes
Originating Board Stellar MLS
Year Built 1975
Annual Tax Amount $5,268
Lot Size 10,018 Sqft
Acres 0.23
Lot Dimensions 100x100
Property Description
The expansive lot offers ample room to park your RV or boat. Ideally located near pristine beaches, scenic parks, delicious dining options, world-class golf courses, marinas, and fantastic fishing spots, this home is a gateway to the ultimate Florida lifestyle.
As a bonus, residents have water access via a private boat ramp on Oyster Creek, just one bridge away from Lemon Bay and minutes from Stump Pass and the Gulf of Mexico. Don't miss this opportunity to embrace the quintessential Florida experience—make this exceptional property your own today!
Location
State FL
County Charlotte
Community Grove City Terrace
Zoning RSF5
Interior
Interior Features Ceiling Fans(s), Living Room/Dining Room Combo
Heating Central, Electric
Cooling Central Air
Flooring Tile
Fireplace false
Appliance Dishwasher, Microwave, Range, Refrigerator
Laundry In Garage
Exterior
Exterior Feature Other
Garage Spaces 1.0
Utilities Available Other
Roof Type Metal
Attached Garage true
Garage true
Private Pool No
Building
Story 1
Entry Level One
Foundation Slab
Lot Size Range 0 to less than 1/4
Sewer Public Sewer
Water Public
Structure Type Concrete,Stucco
New Construction false
Others
Pets Allowed Yes
Senior Community No
Ownership Fee Simple
Monthly Total Fees $8
Acceptable Financing Cash, Conventional, FHA, VA Loan
Membership Fee Required Optional
Listing Terms Cash, Conventional, FHA, VA Loan
Special Listing Condition None






