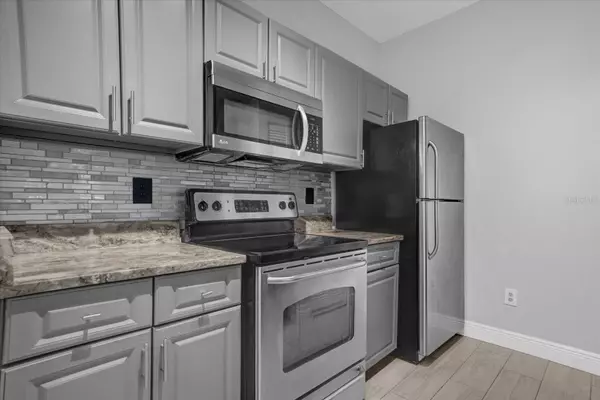14353 FREDERICKSBURG DR #906 Orlando, FL 32837
2 Beds
2 Baths
1,157 SqFt
UPDATED:
11/09/2024 03:53 PM
Key Details
Property Type Condo
Sub Type Condominium
Listing Status Active
Purchase Type For Sale
Square Footage 1,157 sqft
Price per Sqft $220
Subdivision Capri At Hunters Creek
MLS Listing ID O6254449
Bedrooms 2
Full Baths 2
Condo Fees $428
HOA Y/N No
Originating Board Stellar MLS
Year Built 1999
Annual Tax Amount $2,895
Lot Size 0.310 Acres
Acres 0.31
Property Description
Location
State FL
County Orange
Community Capri At Hunters Creek
Zoning MULTI
Rooms
Other Rooms Inside Utility
Interior
Interior Features Ceiling Fans(s), Split Bedroom, Walk-In Closet(s)
Heating Central, Electric
Cooling Central Air
Flooring Ceramic Tile
Fireplace false
Appliance Dishwasher, Disposal, Dryer, Electric Water Heater, Microwave, Range, Refrigerator, Washer
Laundry Inside
Exterior
Exterior Feature Balcony
Parking Features Open
Community Features Fitness Center, Pool
Utilities Available Cable Available, Fire Hydrant, Public, Street Lights
Amenities Available Fitness Center, Gated, Recreation Facilities
Roof Type Tile
Garage false
Private Pool No
Building
Lot Description Sidewalk, Paved
Story 1
Entry Level One
Foundation Slab
Lot Size Range 1/4 to less than 1/2
Sewer Public Sewer
Water Public
Structure Type Stucco,Wood Frame
New Construction false
Schools
Elementary Schools Endeavor Elem
Middle Schools Hunter'S Creek Middle
High Schools Freedom High School
Others
Pets Allowed Yes
HOA Fee Include None
Senior Community No
Ownership Condominium
Monthly Total Fees $382
Acceptable Financing Cash, Conventional
Membership Fee Required Required
Listing Terms Cash, Conventional
Special Listing Condition None






